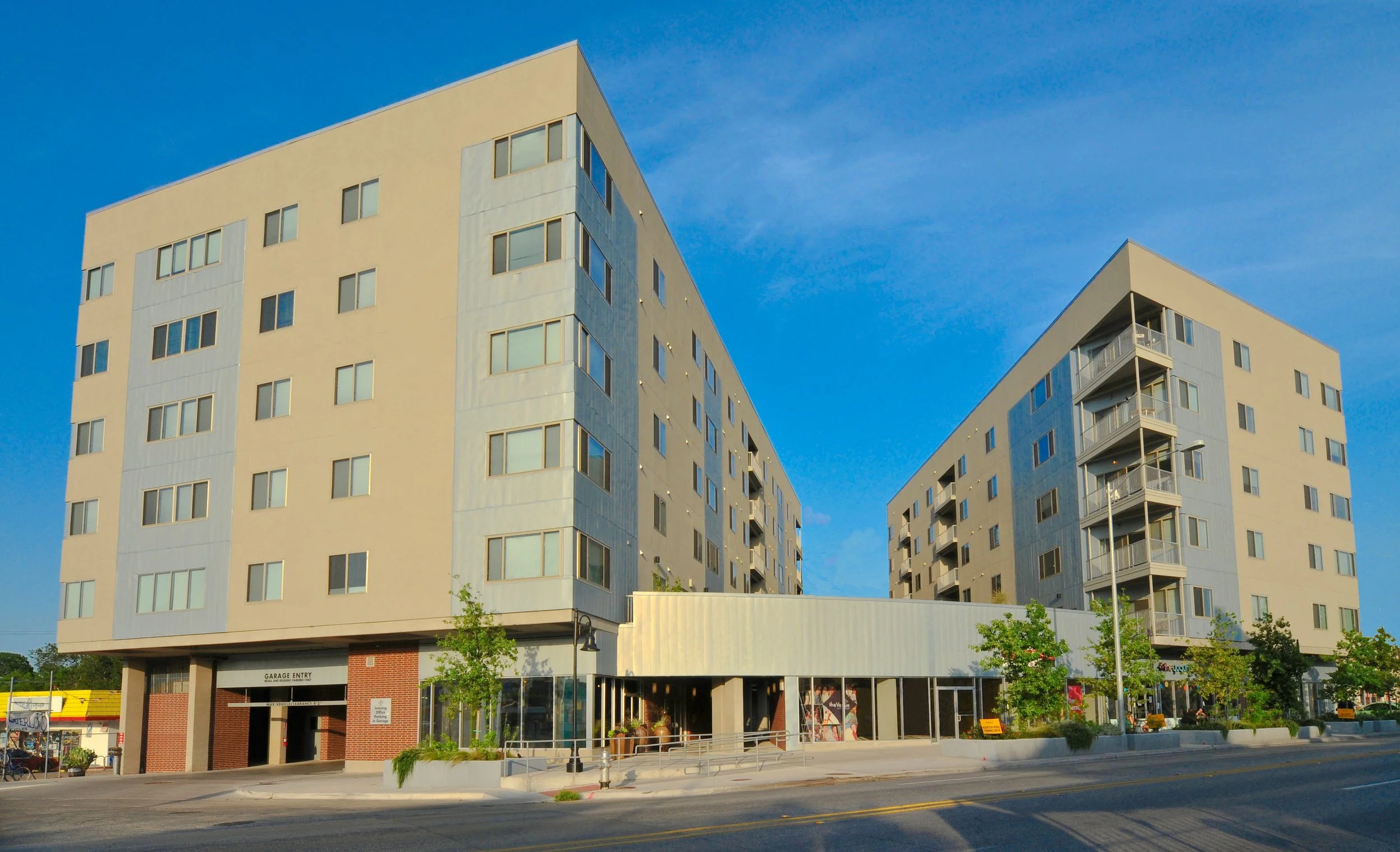The Venue
Austin, Texas
The site of this condominium housing project is along a major north-south spine near the University of Texas. This spine will include a light rail spur and will always have lots of car traffic.
Standard residential building width and height limitations on the construction type resulted in a massing of two six-story residential buildings, each 70 feet tall. The retail level is recessed, providing protection for the sidewalk, and projecting the residential masses toward the street.
Not only do the building forms create an environment conducive to the life of young residents, but they also accentuate and reflect the experience of movement for people travelling along the adjacent corridor. There is a consistently changing triangular relationship between the viewer and the two building masses perched out above the roadway. All other aspects of the building were designed to reinforce the singularity of the two buildings and enhance the experience from the roadway.
The two buildings form a narrow interior court that is both comfortable and voyeuristic. A pool deck above the retail connector provides a focal point for residences, as does a central landscape island.
Services
Architecture


