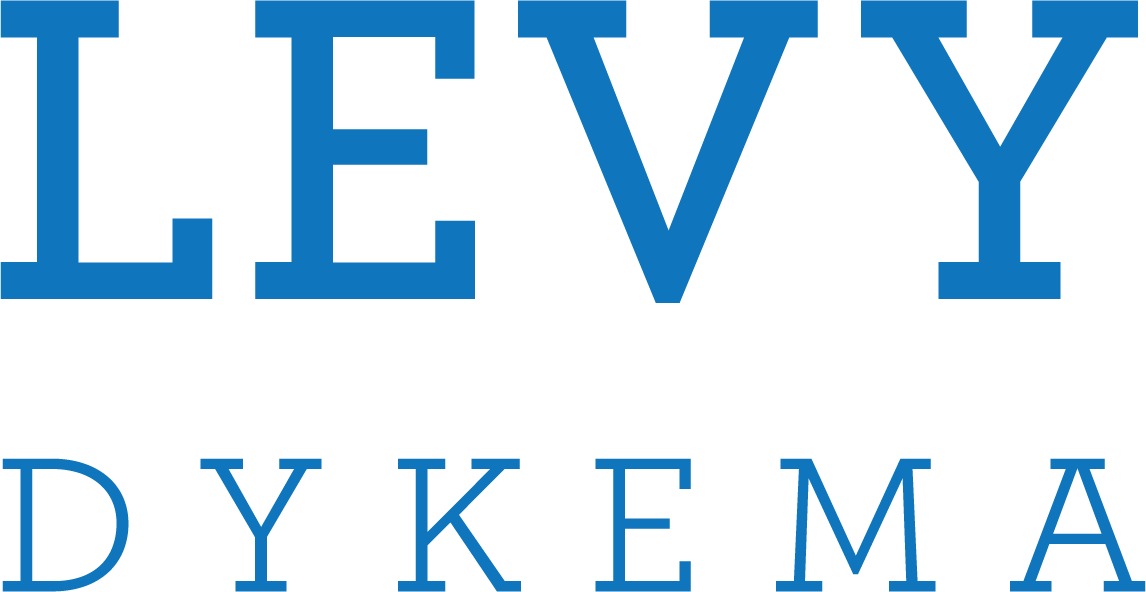Non-profit Headquarters
Austin, Texas
Located in East Austin, this non-profit’s 30,000 sf corporate headquarters not only serve as their main office but also provide spaces that serve the local community. The design used smaller-scale forms, warm materials, and a focus on practical requirements to project their connection to the community throughout the campus.
The office building aggressively utilizes natural daylighting while providing virtually unobstructed views of the tree lined creek. The long, narrow, glass office building is elevated from the ground plane, while expressive perforated metal louvers filter the direct sunlight and the glare. This design allows every occupant of the building, whether in an office or in open office space, views of the site and natural daylight.
This client’s deeply rooted interest in Mexican and Mexican-American culture initiated design research into Pre-Colombian space, architecture and cosmology. Ultimately two ideas of Mayan culture were incorporated into both the design of the buildings and also the relationship between the buildings on the site. The first idea is that Mayan exterior, public space is made through the manipulation of buildings to form interlocking courtyards. The second is the idea of weaving, as the essential Mayan craft and the basis of domestic architecture. As a metaphor, weaving appropriately represents the relationship between the client and the community, between this project and the neighborhood, and between the buildings and the site.
This project was featured in the January/February 2009 issue of Texas Architect Magazine.
Services
Architecture






