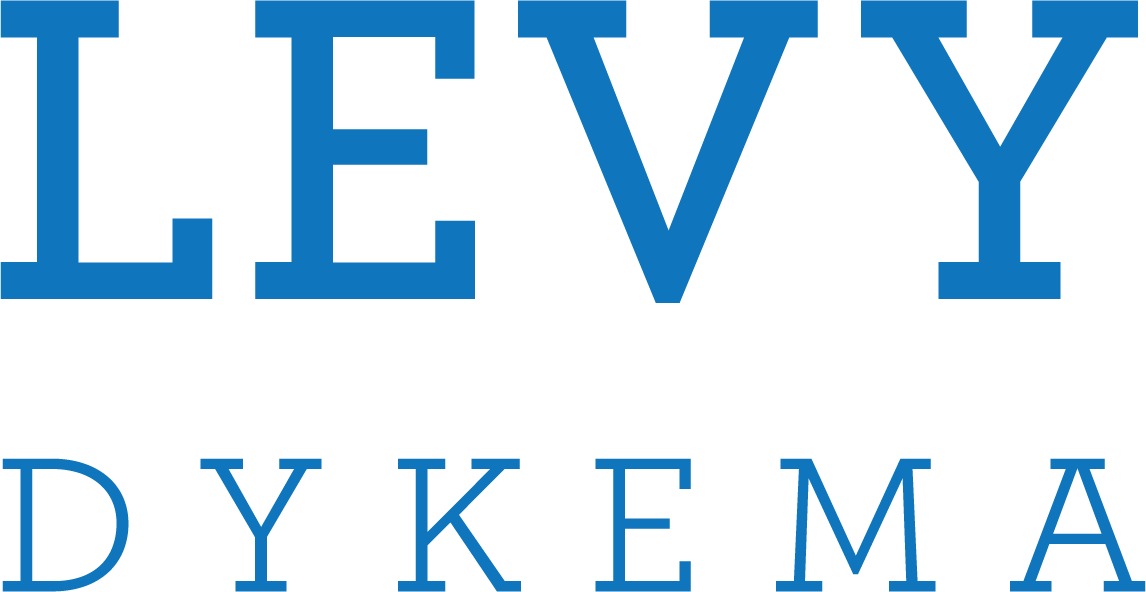Case Study
UPLANDS PHASE II
The Uplands Corporate Center is an integral network of amenities and uniquely designed office environments that blend seamlessly with the natural environment where it is situated in the uplands of the Texas Hill Country. It offers extraordinary views of rolling landscape lush in vegetation with the iconic Austin skyline on the horizon.
Built to Class A standards, Uplands functions seamlessly as a corporate setting harmonious with the environment it is situated in, offering a perfect balance of aesthetics. The clean lines and classic composition of the building provides tenants with a timeless and iconic setting.
PROJECT DETAILS
THE OPPORTUNITY
LEVY DYKEMA was approached by a developer to design the second phase of an office campus they acquired in fast-growing Southwest Austin on an environmentally sensitive site. When the pandemic hit mid construction, they worked with the client to reimagine the office building model for a post-pandemic environment.
CLIENT VISION
The client wanted to attract corporate tenants who want Class A office and high-end amenities in a more employee-friendly location than downtown. They hoped to take advantage of the location in the uplands of the Texas Hill Country to create a campus that would bring employees back to the office post-pandemic.
PROJECT GOALS
-Create a building that focuses on the health and well-being of its occupants.
-Plan spaces that facilitate human interaction, enhancing creativity and collaboration.
-Maximize built space on a complex site to provide the client the best return on their investment.
THE DESIGN CHALLENGE
-Breaking the mold of the sterile suburban office park – individual concrete and glass buildings as islands in a field of surface parking – while creating a design that compliments the first phase building.
-Creating an office building where people feel safe, comfortable, and are excited to go to work.
-Maximizing the built area – and thereby the return – on a site that has strict limitations due to numerous heritage trees, zoning restrictions, and environmental impact requirements.
THE SOLUTION
LEVY DYKEMA prioritized air quality, light quality, and energy use as well as other sustainable solutions to increase comfort and enhance the tenant experience.
Reflective of their Texas Contemporary™ approach, floor-to-ceiling windows flood the interior with natural light. Outdoor amenities, balconies, and a third-floor terrace allow tenants to interact comfortably and connect with nature.
Aesthetic and technical solutions were developed to deal with the site constraints.
SERVICES PROVIDED
Architecture
Interior Design
Purchasing
Branding
Wayfinding
Visualization Services
Project Management
Permitting
Environmental Consultant
THE RESULTS
LEVY DYKEMA’s focus on tenant comfort and well-being resulted in the first building in Austin that is rated WELL Silver, LEED Certified, and RESET Air Certified.
Social – Tenants’ employees feel comfortable returning to the office and are thriving in space designed to optimize wellbeing and productivity.
Environmental - Cutting edge infrastructure appeals to innovative tenants seeking a great location and a smart, interactive building that adapts to their needs.
Economic – The building is leasing faster than expected and Drawbridge is seeing a return on the investment in sustainable solutions.




