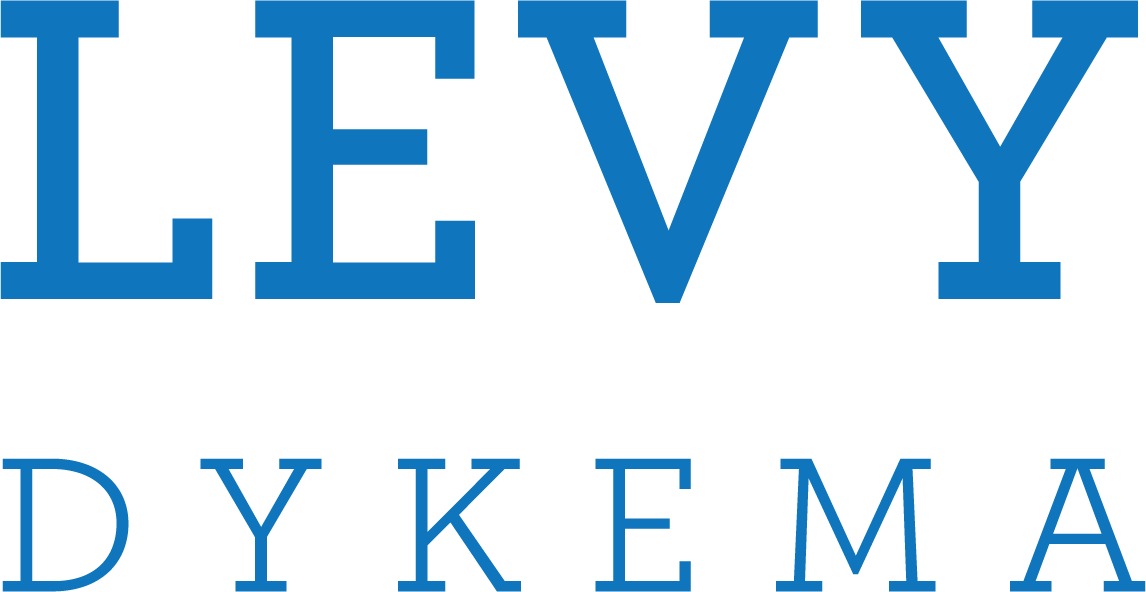Case Study
TORRE
Torre is a student housing community located in Austin, Texas at the University of Texas West Campus. In a bustling market for purpose built student housing, Torre stands out by curating a unique living experience for university students in a pedestrian near campus environment. Drawing its aesthetic cues from Mexico City’s modern architecture of the 1960s, Torre’s interiors are driven by clean lines, striking geometric forms and vivid colors. Creating connection with the exterior and natural light was key to enhance the visual appeal of the interior spaces.
PROJECT DETAILS
Property amenities include a content creators’ studio, fitness center and a rooftop pool with downtown views as well as additional terraces located at the student living units.
THE OPPORTUNITY
As several other student housing projects were scheduled for completion coinciding with the opening of Torre, the most paramount design challenge was how to distinguish Torre from competitive projects and to create a community that would excite prospective residents.
CLIENT VISION
The client wanted to provide students with a variety of modern living spaces, ranging from studios to spacious townhomes with innovative, smart enabled units and modern amenities, all to provide a truly elevated student living experience. This is one of the first student housing developments nationwide to integrate 50% townhomes in a high-rise structure.
PROJECT GOALS
The program for the project encompassed the need to fully support the student’s education, health, and entrepreneurial spirit, with amenities that include a Genius Lounge, content creators’ studio, multiple study rooms throughout the high rise and a state of art fitness center at the sky lounge level.
THE DESIGN CHALLENGE
There were the site challenges typical of urban infill – height restrictions and other zoning challenges, but the site for Torre provides great opportunities for views of the Austin skyline and the hill country.
Creating durable student living spaces requires a delicate balance between materials and colors that not only inspire but also withstand the test of time.
THE SOLUTION
The color and material palettes combine terrazzo tile, exposed concrete structure, geometric wood elements, and bold color.
Geometric patterns and abstract motifs were employed in artwork, wall-coverings and upholstery to add visual interest and personality to the spaces.
The art package for the project was meticulously curated, featuring a thoughtfully selected collection of commissioned pieces twhich enhanced the overall design.
SERVICES PROVIDED
Interior Design
Purchasing
THE RESULTS
While these elements helped create a clear distinction between Torre and other student housing developments, the most significant element is the strong, cohesive brand Torre embodies.
The interior design of the building served as the guiding force for every aspect of the project, influencing everything from its name and signage to the temporary leasing space and marketing materials. With the interior design team involved in shaping the entire project, Torre stands out as a more unified and custom-tailored student housing offering compared to others in the market.
Torre opened on time and was fully leased before it opened.




