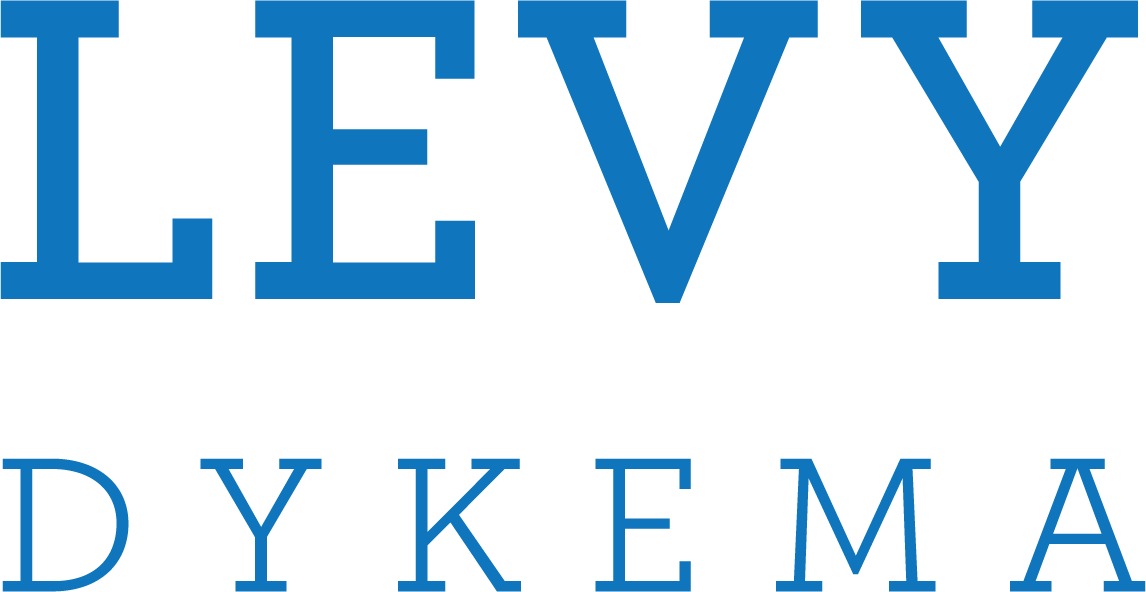Case Study
Rally Credit Union
For 35 years and on more than thirty-five projects, LEVY DYKEMA has collaborated with Rally Credit Union on site selection, programming and building design.
Rally engages a wide range of consultants , including attorneys, real estate professionals, marketing agencies, and equipment suppliers. They consider their consultants to be partners in their business and this team approach has been effective and worked very well for Rally Credit Union.
THE OPPORTUNITY
From humble beginnings, Rally has grown into a multi-billion dollar Credit Union with dozens of facilities across South Texas. As the credit union expanded, the needs of the corporation grew as well.
CLIENT VISION
As part of the programming for each facility, Rally was keenly aware of the user experience, both for its customers and for the employees. On the customer side, each building needed to physically reflect the Rally brand and to provide an attractive and efficient experience for both the drive-through operations and customer walk-in traffic.
PROJECT GOALS
For the Administration Building, it was essential to have adequate parking, a flexible workspace to be able to adjust to changing needs, and an aesthetically attractive environment to provide a healthy and welcoming workspace.
For the Branch facility, the exterior of the building needed to look like a Rally branch and to be welcoming.
THE DESIGN CHALLENGE
Initially, each branch had an administrative wing. Over time, it became more efficient to separate the Administrative Office functions from the Credit Union retail branches.
Provide sufficient parking for employees and customers.
Design a distinct look for both buildings that compliment each other.
Create an efficient interior design space to maximize workflow and customer experience.
THE SOLUTION
The use of the brand colors, artwork and marketing were all coordinated to ensure the Rally brand was reflected on each building and to provide an attractive and welcoming experience to customers.
Acoustics were a key consideration in the Administration office environment to accommodate a flexible workspace.
Ease of circulation around the facility was a key consideration in the site design. The interior was to be attractive, secure and efficient.
SERVICES PROVIDED
Architecture
Interior Design
THE RESULTS
Depending on the city, banks are experimenting with providing other services like shared workspaces, conference rooms, community rooms, or even cafes. It is vitally important that the architecture industry leads in the development of serving the changing needs of financial institutions.
Ultimately, the success of an architectural project is graded by the users. In both of these buildings, the customers enjoy their experience in the Branch and the employees look forward to going to work. The buildings provide not only a quality business environment, but also a quality life experience.





