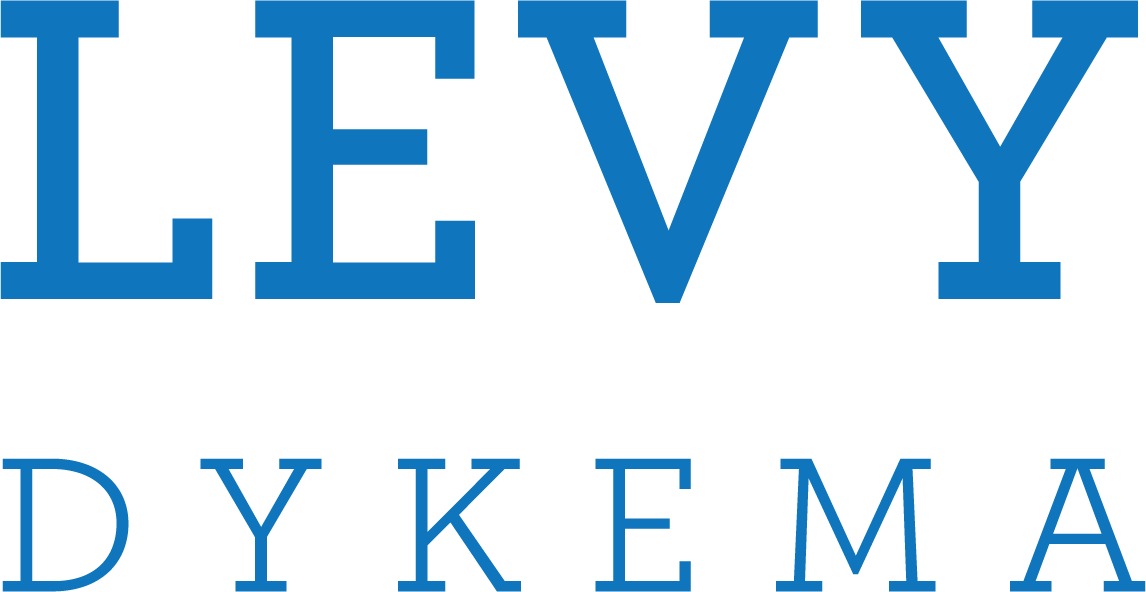Case Study
Fresa’s Westlake
PROJECT DETAILS
THE OPPORTUNITY
LEVY DYKEMA was approached by a successful restaurant group to design their third location for one of their brands. Fresa’s is an Austin original that offers a modern take on Mexican cuisine. Known for their take-out chicken al carbon, they have expanded to include sit down dining. For their largest indoor location to date, the owners selected a retail center on a wooded lot near Davenport Ranch.
CLIENT VISION
The client saw an opportunity to bring quality, fast casual dining to the Davenport Ranch, which has historically had only high-end restaurants or fast food options. They wanted to take advantage of the location and views to create a destination for the people in the area.
PROJECT GOALS
-Create a warm, welcoming environment for patrons who want to dine in, with both indoor and outdoor seating options
-Maintain their history as a premier to-go option
-Create a space that evolves and refines the look and feel of their brand and builds on the aesthetic of past locations
THE DESIGN CHALLENGE
-Provide elevated experience in strip retail center where restaurants have historically struggled
-It was critical to provide outdoor dining, but the site’s impervious cover allowance was maxed out and traditional deck construction wouldn’t be code compliant
-Incorporate a landlord-requested scrubber into the kitchen exhaust to remove wood smoke
-Provide required second exit without compromising area needed for dining
THE SOLUTION
LEVY DYKEMA revised the entire façade at the entry to be completely distinct from the rest of the center.
Converted existing interior leasable space to exterior entry vestibule and included a walk-up order/pickup area that recalls the original walk-up only location and a custom, carved wood door that references their second location.
Used non-combustible elements to create an elevated deck.
SERVICES PROVIDED
Architecture
Interior Design
Purchasing
Visualization
Project Management
Permitting
THE RESULTS
LEVY DYKEMA’s design for the entry makes the restaurant easy to find, and easily identifiable as the next evolution of the Fresa’s brand. Each space feels settled and cohesive, with a sense of discovery as you move through the space. Splashes of deep rouge and muted salmon colors with varied textures, bar tiles from Europe, Moroccan Zellige tile, Terracotta Breeze blocks and color rich serape textile on banquets throughout the restaurant elegantly maintains Fresa’s Hispanic colonial aesthetic, while the outdoor deck is a great place to relax and take advantage of the Hill Country views. This inviting outdoor space at Fresa’s is a signature feature for diners to enjoy.





