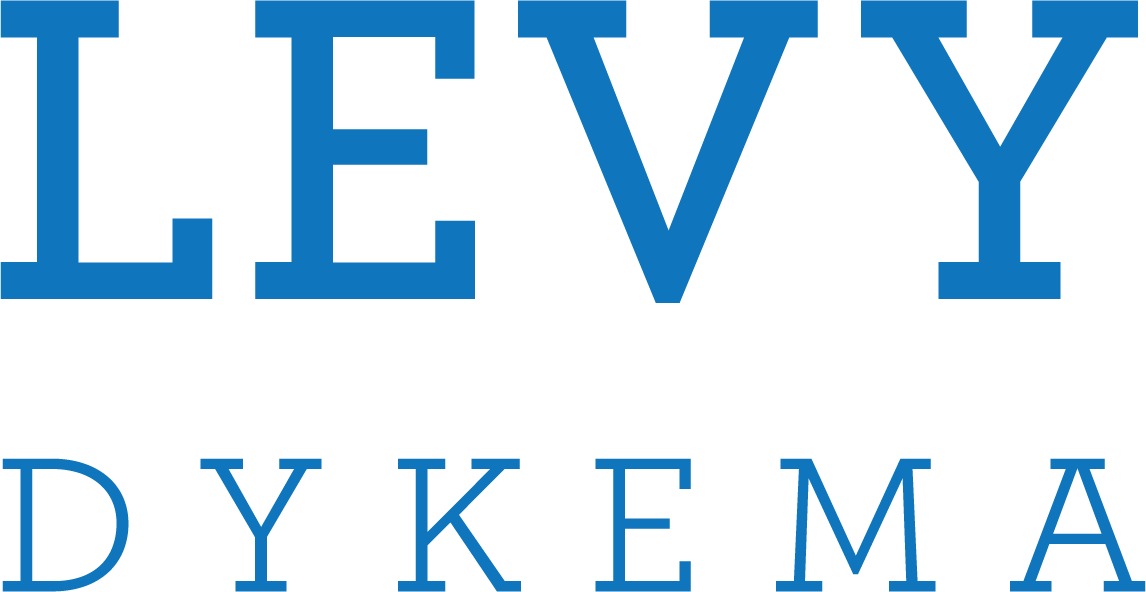Austin Community College
Eastview Campus
Austin, Texas
This 80,000 square foot phase one facility for Austin Community College houses a program in culinary arts, a learning resource center, a biology lab, distance learning center, classrooms and administrative offices. It also includes offices for the State Workforce Development program.
LEVY DYKEMA was contracted to prepare a master plan defining the best use of the entire 29 acre site, and to program and design the first phase of the build out. Building areas were broken into small scale two and three story buildings which are organized informally around a long landscaped mall. The mall and building groupings extend on either side of an existing road, engaging the campus in the surrounding community and creating increased possibility for interaction between it and the services provided by the college. A purposeful balance between institutional and residential scales of building was created in the design, allowing the campus to fit comfortably in the neighborhood, while still expressing its purpose as an institution of higher education.
Services
Masterplanning
Architecture

